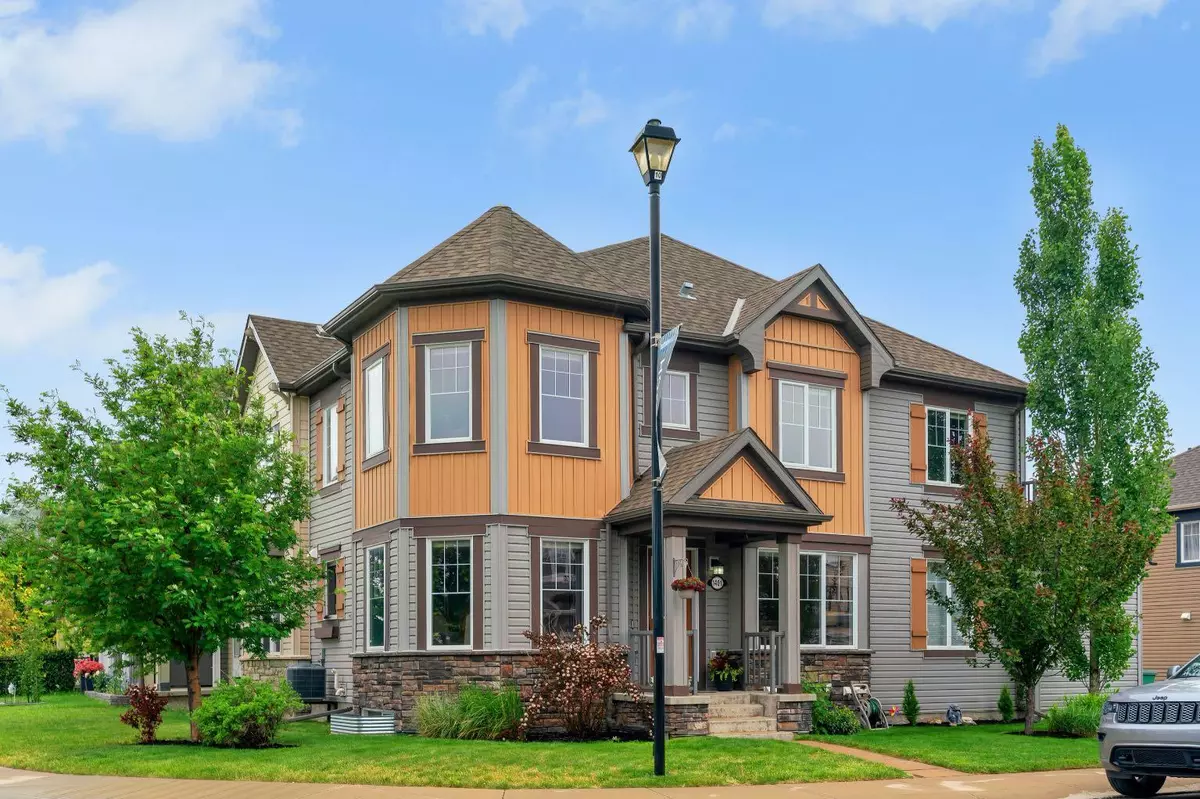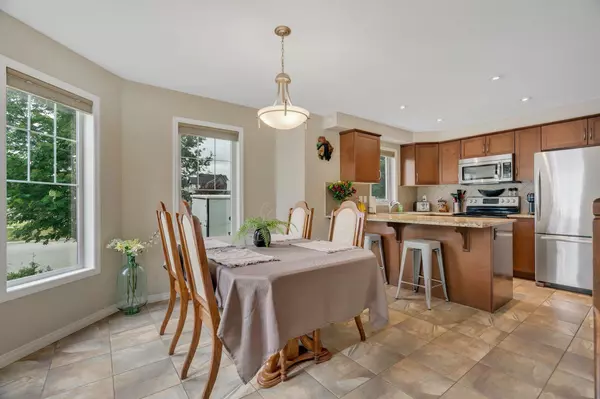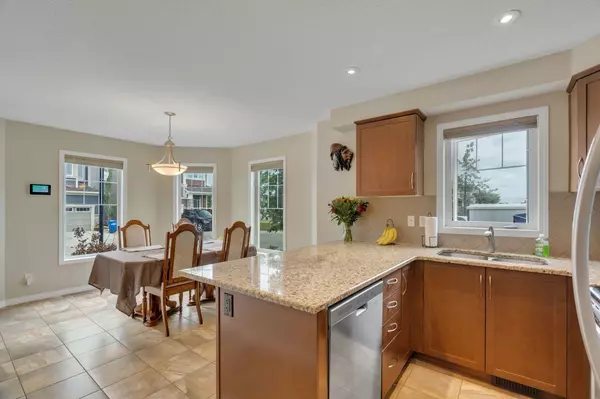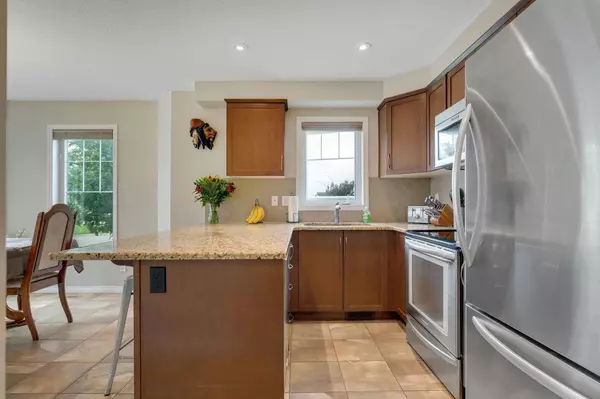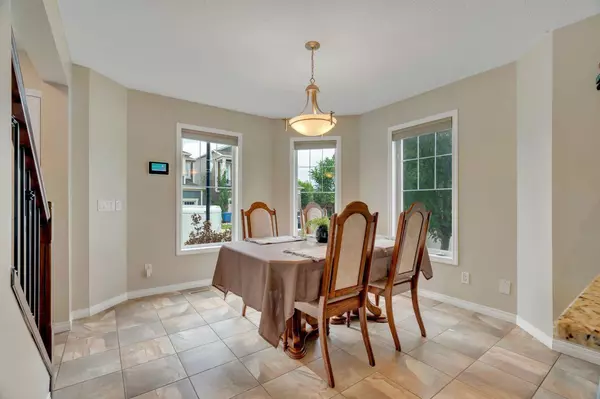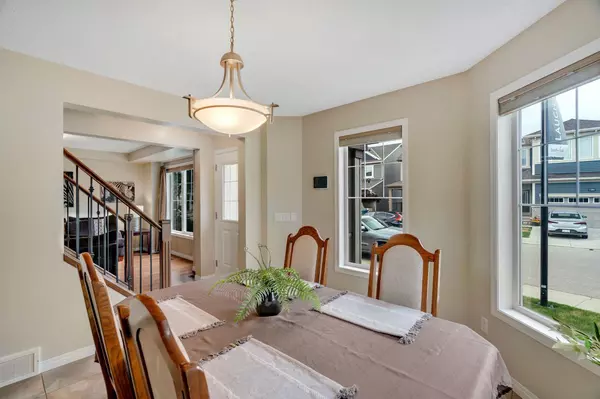$503,000
$499,900
0.6%For more information regarding the value of a property, please contact us for a free consultation.
3 Beds
3 Baths
1,375 SqFt
SOLD DATE : 07/12/2024
Key Details
Sold Price $503,000
Property Type Townhouse
Sub Type Row/Townhouse
Listing Status Sold
Purchase Type For Sale
Square Footage 1,375 sqft
Price per Sqft $365
Subdivision Windsong
MLS® Listing ID A2146992
Sold Date 07/12/24
Style 2 Storey
Bedrooms 3
Full Baths 2
Half Baths 1
Originating Board Calgary
Year Built 2011
Annual Tax Amount $2,404
Tax Year 2023
Lot Size 1,891 Sqft
Acres 0.04
Property Description
Prepare to be impressed when you enter this immaculate 3 beds + 2.5 bathroom home located in the family-oriented community of Windsong which has everything you need for a comfortable lifestyle WITHOUT the hassle of CONDO FEES! Welcome to your new bright and open two level corner lot home with a finished basement designed for easy living and entertaining. The main floor enjoys an abundant amount of natural light featuring large corner windows and a generously proportioned kitchen with beautiful cabinetry, pantry, stainless steel appliances, custom tile floors, granite countertops, rear mudroom with access to your very own double car garage, open concept living room perfect for Hockey night in Canada and a separate dining area with 9 ft ceilings poised to host many dinner nights with friends and family, hardwood floors throughout living room and upper floor, main floor powder room and outside to the front is a large porch with splendid views of the landscaped front yard with sunny exposure. Upstairs enjoy a large flex room perfect for games night, or office, 3 large bedrooms each with their own closet, mammoth primary bedroom has a 3 pc ensuite, comfort height cabinetry, glass shower and down the hall enjoy a 4 pc bathroom and the convenience of an upper floor oversized deck where you can relax, sip your coffee in the morning and enjoy your evenings hosting your family + friends for dinner with a nice BBQ! Back inside you'll be thrilled with the finished basement that is perfect for recreation featuring a games room, media/music area, gym, additional storage for maximizing the space in your home and large laundry staging area. Don't miss the high efficiency mechanical, central air conditioning, alarm, newer hot water tank, paved alley access and plenty of street parking for your guests. Your new home is also conveniently located close to a shopping district with medical services, restaurants, retail, fitness, big box stores as well as walking paths throughout the community allowing you to explore environmental reserves, playgrounds, and parks! Don't miss out on this great home that's perfect for first-time buyers, family or anyone looking to invest. A must to see and own. Call today!
Location
State AB
County Airdrie
Zoning R2-T
Direction S
Rooms
Other Rooms 1
Basement Full, Partially Finished
Interior
Interior Features Granite Counters, Natural Woodwork, No Smoking Home, Open Floorplan, Pantry, Recessed Lighting, See Remarks, Stone Counters, Storage, Vinyl Windows
Heating Forced Air
Cooling Central Air
Flooring Hardwood, Tile
Appliance Central Air Conditioner, Dishwasher, Dryer, Garage Control(s), Microwave Hood Fan, Refrigerator, Stove(s), Washer, Window Coverings
Laundry In Basement, In Unit
Exterior
Parking Features Double Garage Attached
Garage Spaces 2.0
Garage Description Double Garage Attached
Fence None
Community Features Other, Park, Playground, Schools Nearby, Shopping Nearby, Sidewalks, Street Lights, Walking/Bike Paths
Roof Type Asphalt Shingle
Porch Balcony(s), Porch
Lot Frontage 36.09
Total Parking Spaces 5
Building
Lot Description Back Lane, Corner Lot, Few Trees, Front Yard, Lawn, Low Maintenance Landscape, Landscaped, Square Shaped Lot, Street Lighting, Yard Lights
Foundation Poured Concrete
Architectural Style 2 Storey
Level or Stories Two
Structure Type Mixed
Others
Restrictions None Known
Tax ID 84570653
Ownership Private
Read Less Info
Want to know what your home might be worth? Contact us for a FREE valuation!

Our team is ready to help you sell your home for the highest possible price ASAP

"My job is to find and attract mastery-based agents to the office, protect the culture, and make sure everyone is happy! "


